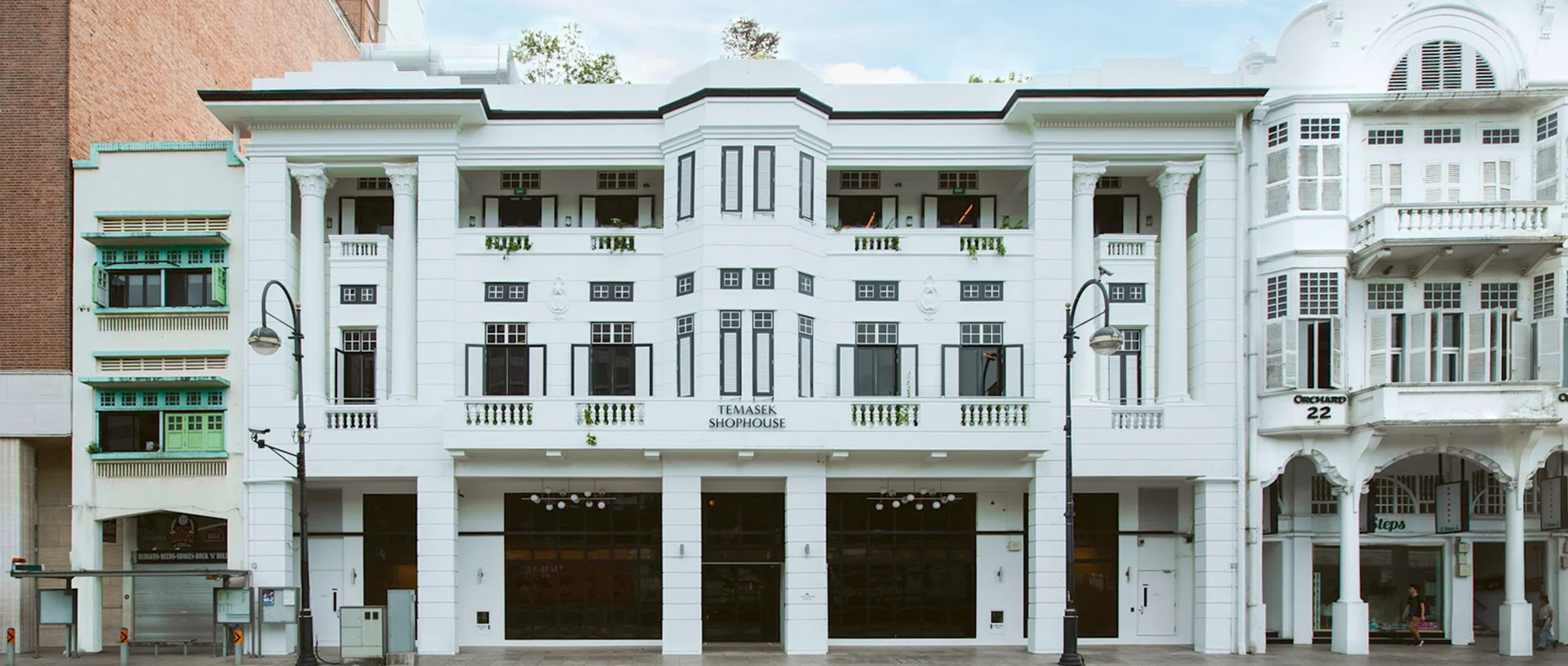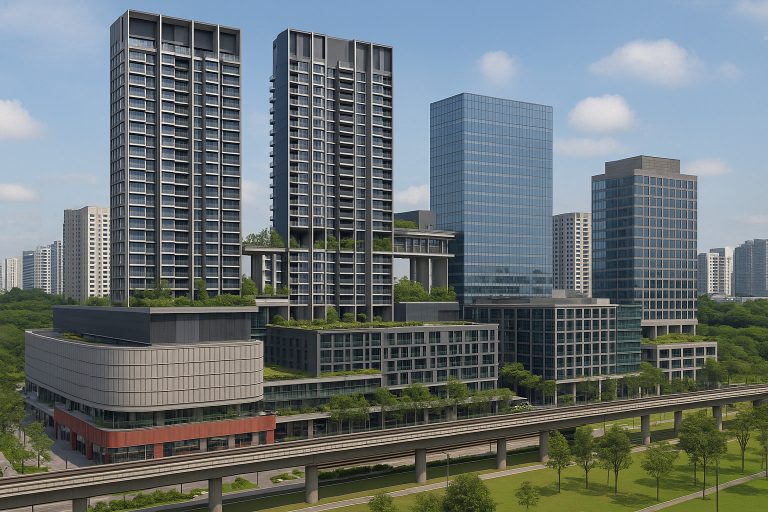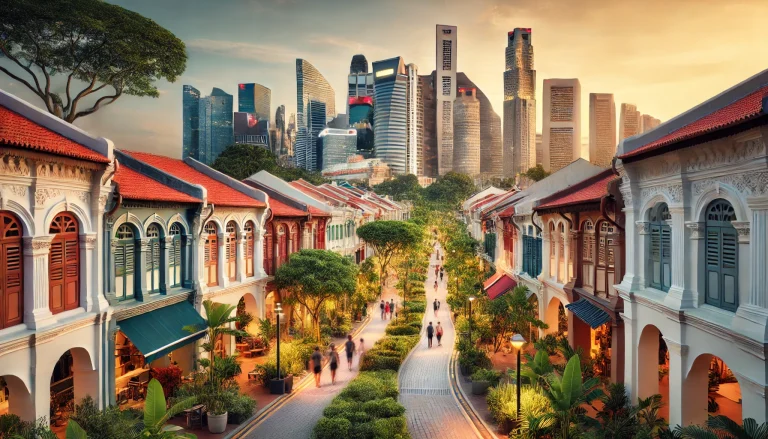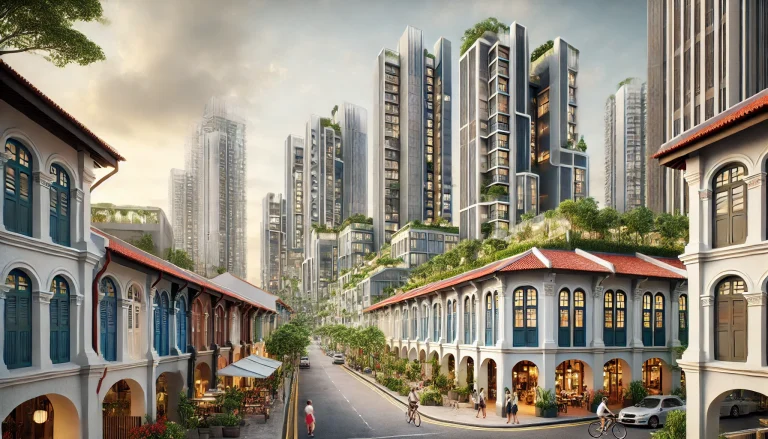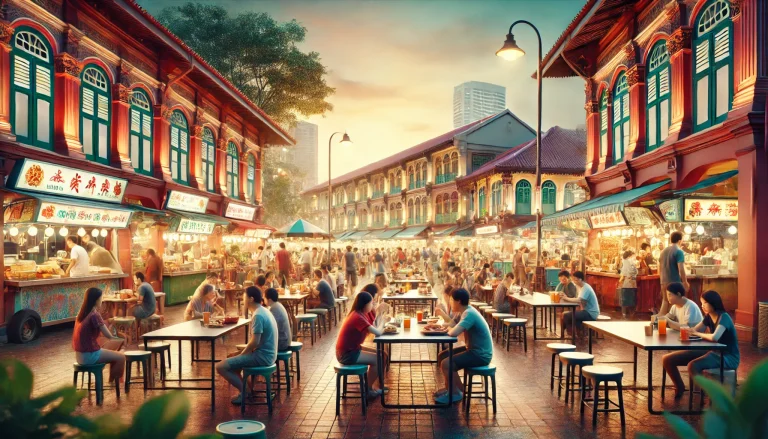Temasek Shophouse stands as a model of thoughtful urban redevelopment, balancing heritage preservation with modern functionality. Beyond bringing together communities and stakeholders, a key aspect of designing a spatially sensitive project is acknowledging a site’s historical significance and integrating it into its transformation.
Located in Dhoby Ghaut, a major retail and commercial district in central Singapore, Temasek Shophouse now operates as a co-working facility and a testing ground for sustainable initiatives. Originally built to house affluent Chinese merchants, the building sat vacant for nearly a decade before its revitalization. The architects retained the essence of the original structure while adapting the interior to serve as an inclusive public space. Today, it fosters social interaction and provides co-working spaces designed to support sustainability-focused programs.
The design concept draws inspiration from a communal dining table, where a meticulously crafted model represents the core project, surrounded by a collection of artifacts and images symbolizing the spirit of Temasek Shophouse. Visitors can engage with interactive screens that animate the building’s history and social initiatives, creating an immersive experience.
The redevelopment was completed by Surbana Jurong, with contributions from KTP, Asylum, Greenology, Innosparks, Radian Acoustics, SWITCH, Sennen Design, and Sunray Woodcraft Construction. Surbana Jurong, headquartered in Singapore, is one of Asia’s leading urban and infrastructure consultancies. With a history spanning 70 years, the firm brings together a global team of over 16,000 professionals across 120 offices in more than 40 countries, including architects, designers, planners, and engineers dedicated to shaping future-ready environments.
